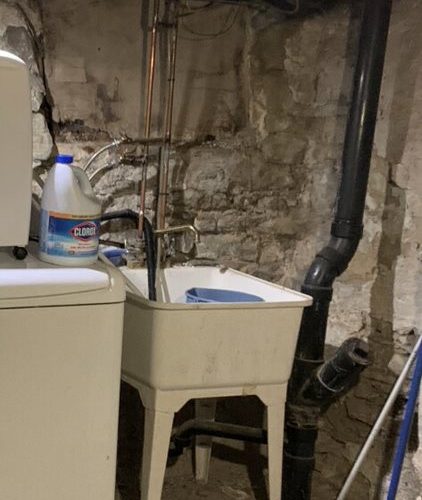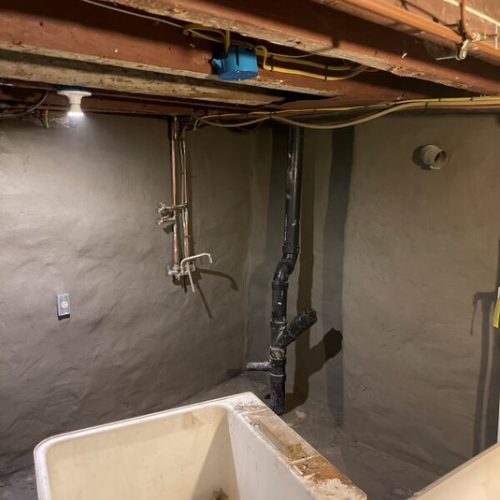FOUNDATION REPAIR
SERVICES
FOUNDATION REPAIR
Believe it or not, a bowed and/or deteriorating foundation wall can be repaired. Depending on the severity of the issues, there are a couple options AquaGuard can provide.
Our team of foundation repair specialists provide everything required to ensure your foundation is structurally sound and completely waterproofed.
We have solutions for relatively minor foundation structural issues such as slightly bowed walls, to the most extreme problems which could include completely replacing part, or all, of the foundation including the footers.
We often end up doing the most difficult jobs which other companies in our industry are unable to deal with. It is not uncommon for us to be referred by our competitors for the most difficult jobs.
So, for everything from the minor foundation structural issues to the most extreme, AquaGuard is here to help.
FOUNDATION REPAIR SPECIALISTS IN PITTSBURGH, PA
Your home’s foundation is vital to ensuring that your house remains stable and continues to serve you and your family for years to come. If problems arise with your foundation, you can see the effects on your flooring, roofing, walls, and windows.
As soon as you notice issues with your foundation, you should seek immediate foundation repair. The team of foundation repair contractors at AquaGuard Systems is proud to offer home foundation repair services to those in and around Pittsburgh, PA. Read on to learn more about how our foundation repair specialists can help you.
OUR FOUNDATION REPAIR SERVICES
When you call one of our foundation repair contractors, we will come to your home to inspect your foundation and evaluate the extent of the problem. We have over 30 years of experience, so you can trust us to be able to identify the problem quickly and repair it properly so your home is safe for you and your family to live in.
OUR OTHER SERVICES
Besides house foundation repair, the team at AquaGuard Systems can help you with a number of other foundation and waterproofing services. For example, we can help with basement, interior, and exterior waterproofing. We can also apply specialty wall coatings and foundation coatings.
We can also handle construction projects, like adding basement entrances and improving structural beams and supports. Or if you need help with yard drainage, dehumidification, or crawlspace issues, the team at AquaGuard Systems can help. Visit our services page to see a full list of all of our services for those in the Pittsburgh, PA, area.
To speak with the home foundation repair contractors at AquaGuard Systems, give us a call at 1-800-204-8273. We look forward to helping you repair your home’s foundation to ensure you and your family are safe inside your home.
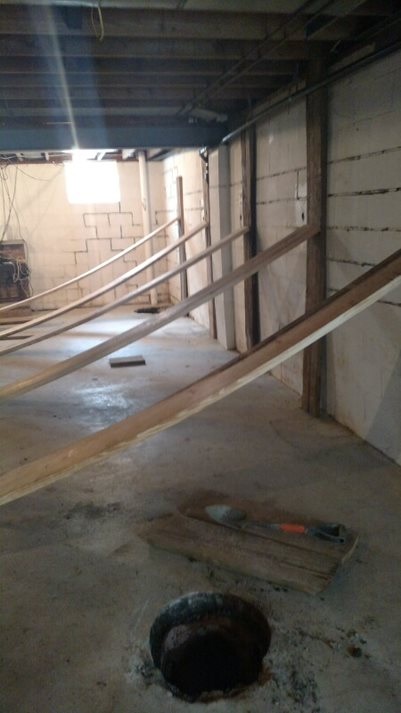
PUSH, ROD, & GROUT
This method of repair involves a complete excavation of the exterior to expose the bowed wall down to its footing. The upper levels of the home are braced to alleviate the weight from the wall. With pressure for anchored planks, the wall is “pushed” back to plumb (or as close as the block will allow). Vertical steel bars are inserted every 4’ down the channels of the block wall and at the corners. These cells are then filled with a cement mix. With new exterior waterproofing applied, this entire portion of the foundation will be better than it was brand new.
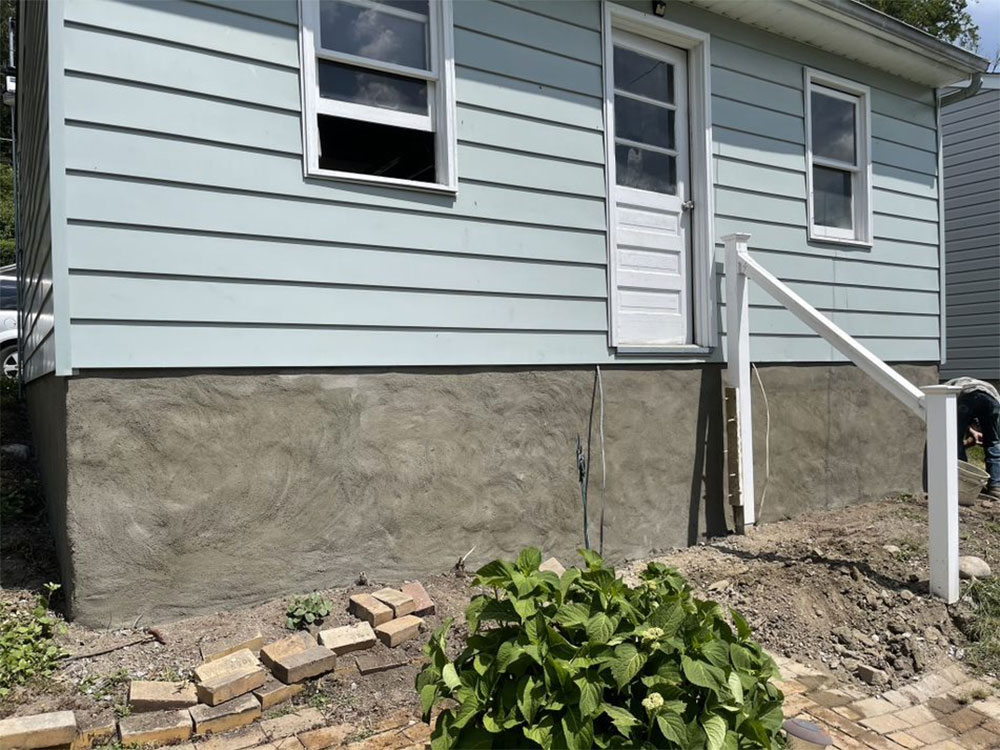
ROUGHCASTING
When your walls are deteriorating and crumbling in spots, a specialized Roughcast coating can save the day! The areas are prepared by removing the loose impediments from the wall and then packing any voids. A heavy 14 mil vapor barrier is applied from floor to ceiling. This is then covered with steel mesh. The walls are then finished with a thin-set epoxy cement coating. Once dry, the coating is able to be painted if desired. Roughcasting is available for interior and exterior applications.
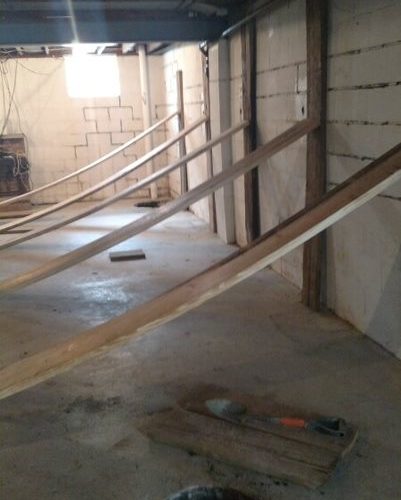
PUSH, ROD, & GROUT
This method of repair involves a complete excavation of the exterior to expose the bowed wall down to its footing. The upper levels of the home are braced to alleviate the weight from the wall. With pressure for anchored planks, the wall is “pushed” back to plumb (or as close as the block will allow). Vertical steel bars are inserted every 4’ down the channels of the block wall and at the corners. These cells are then filled with a cement mix. With new exterior waterproofing applied, this entire portion of the foundation will be better than it was brand new.
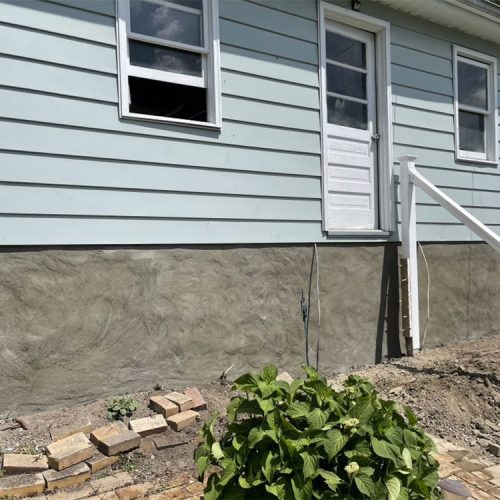
ROUGHCASTING
When your walls are deteriorating and crumbling in spots, a specialized Roughcast coating can save the day! The areas are prepared by removing the loose impediments from the wall and then packing any voids. A heavy 14 mil vapor barrier is applied from floor to ceiling. This is then covered with steel mesh. The walls are then finished with a thin-set epoxy cement coating. Once dry, the coating is able to be painted if desired. Roughcasting is available for interior and exterior applications.
WE CAN HELP
NO MATTER THE ISSUE.
Does your basement flood every time it rains? Is your foundation cracked? Are your yard drains causing issues?
No matter what Western Pennsylvania throws at you, we can fix it.
(Except the weather, sorry!) Contact Us Today For A Free Estimate.


